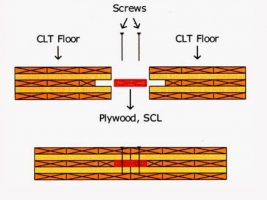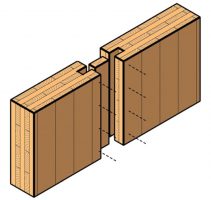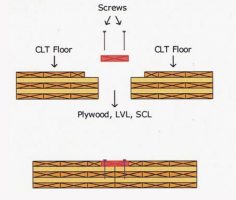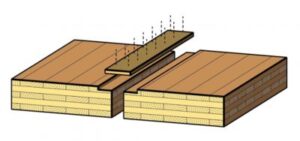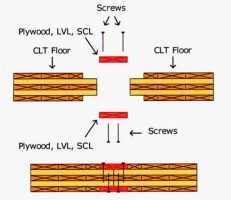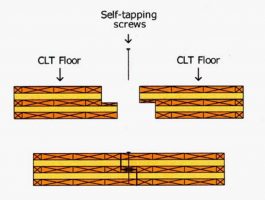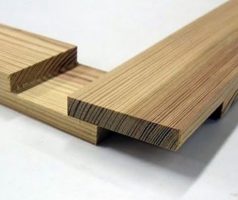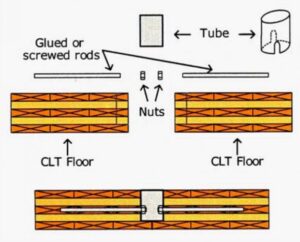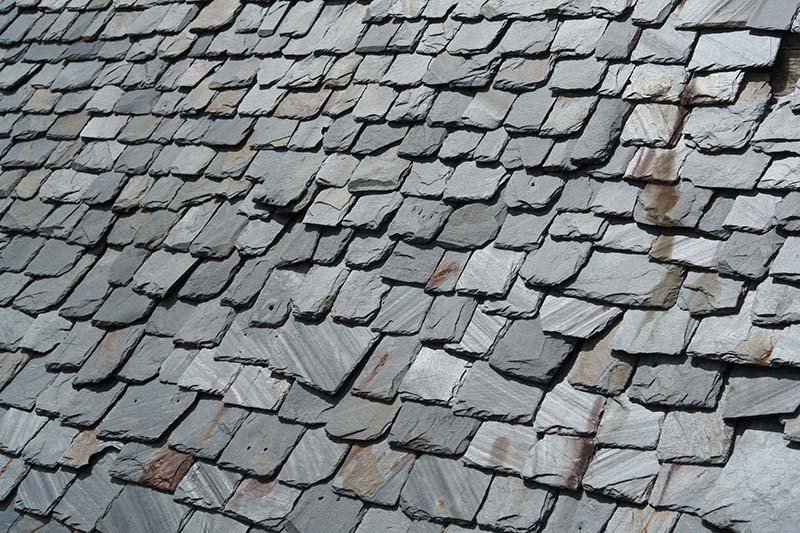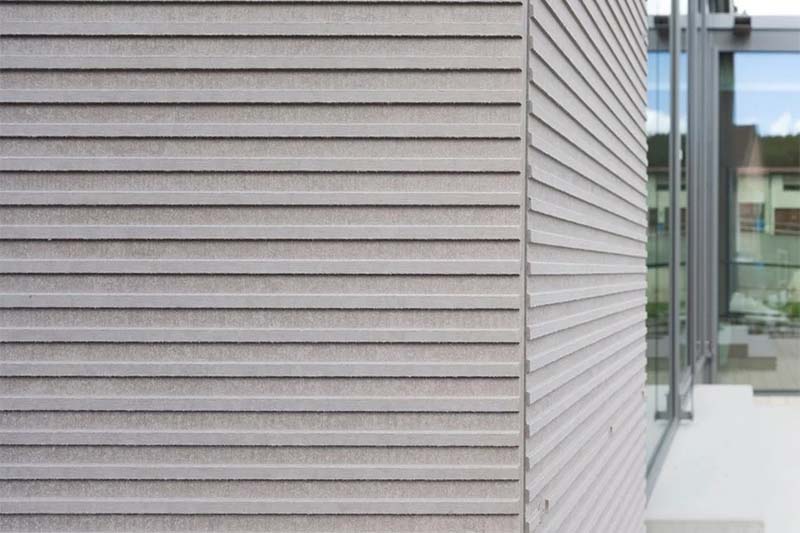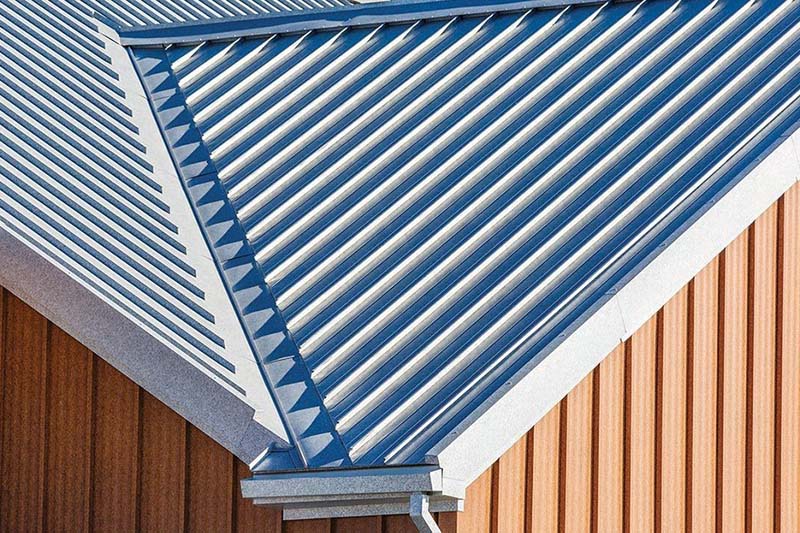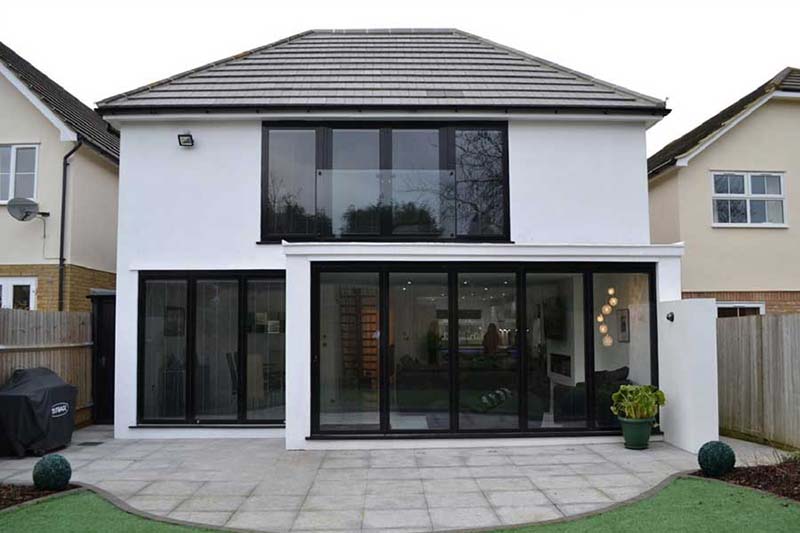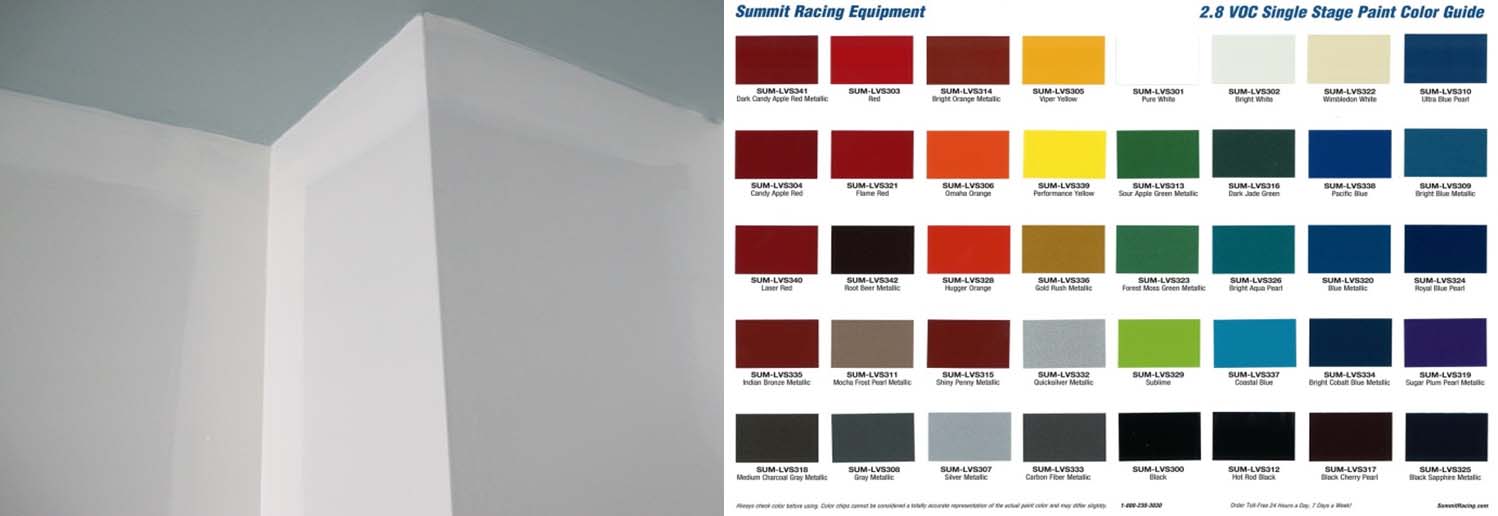Building foundations are the lowest parts of a building (sub structure) yet the most critical building section. The stability of a structure depends on its foundation meaning a compromised foundation is a threat to an entire structure. The deeper and stronger the foundation, the taller the superstructure can be. This explains the relationship between the stability of a structure and its foundation.
There are two types of foundations namely: Shallow foundations and deep foundations.
SHALLOW FOUNDATIONS
Shallow foundations transfer structural load to a wide horizontal area at a shallow depth below the ground level. Its width is usually greater than its depth. They are categorized into 5 types namely:
1.Isolated footing/column footing.
This is spread to provide support for an individual column. Isolated footings are used when columns are not closely spaced. Loads on the footings are less than the soil bearing capacity making the structure safe.
2. Combined footing
These support more than one column and are applicable when the columns are so close to each other, such that their individual footings overlap each other. The centroid of the footing should match with the centroid of the 2 combined loads to ensure that the soil bearing pressure underneath the footing is uniformly distributed to prevent uneven soil settlements.
A combined footing is also used when the property line is so close to one column that a spread footing would be eccentrically loaded when kept entirely within the property line. By combining it with that of an interior column, the load is evenly distributed.
3. Strap/Cantilever footings
This has two isolated footings, concentric and eccentric, that is connected with a strap beam (rigid beam). The strap connects the two columns but doesn’t take any soil reaction because it acts as a connecting beam. If the distance between columns is larger and the allowable soil pressure is high, then strap footing is more economical than the combined footing.
Its depth is usually determined by the maximum bending moment.
4. Strip footing/continuous footing
A strip footing is composed of a continuous base usually supporting a retaining wall. It is applicable when there are multiple columns aligned vertically and are closely spaced.
It is therefore more economical when using many isolated footings for closely spaced column overlap.
5. Raft or mat foundation
A mat foundation is a single thick foundation footing that supports entire weight of the structure. It is a large slab used to support many walls and columns under the large portion of the structure or an entire also structure. A raft foundation is used when a column load is too heavy and when a soil bearing capacity is too low.
When the allowable bearing capacity of the soil is low in relation to the weight of the building, column footings may become large enough making it more economical to merge them into a single mat.
DEEP FOUNDATIONS
Deep foundations penetrate through upper layers of incompetent soil in order to transfer the load to competent bearing soil deeper within the earth. Deep footings are usually constructed when the soils hard strata are too deep for excavation. Areas with a low bearing capacity, higher water tables, soft soils and excessive soil settlements require that deep footings be used in construction. Deep foundations exist in 2 types, pile foundations and caissons.
1.Pile foundation/ Driven piles
Pile foundations are relatively long and slender members drilled using a vibrio-hammer/pile hammers. Pile hammers are massive weights lifted by the energy of steam, compressed air, compressed hydraulic fluid or a diesel explosion. In certain types of soil, piles can be driven more efficiently by vibration than by hammer blows alone, using a vibratory hammer mechanism. Piles materials are usually composed of precast concrete piles, steel H piles and tubular steel piles. When drilling the piles, considerations need to be made concerning the following:
- Pile head damages and shaft bending during drilling.
- Driven piles are not advisable to be used on soils previously having rocks.
There are 2 types of piles,
- End bearing pile. This is a pile that is driven until its tip encounters firm resistance from a suitable bearing stratum such as rock, dense sands or gravels.
- Friction pile. This is driven only into softer material without encountering a firm bearing layer. It may still develop a considerable load carrying capacity through frictional resistance between the sides of the pile and the soil through which it is driven.
2. Caissons
Caissons are hollow substructures designed to be constructed on or near the surface and then sunk as a single unit to their required level. They spread the load from a column over a large area of soil that the allowable stress in the soil is not exceeded. It differs from an isolated footing in that it extends through strata of unsatisfactory soil beneath the substructure of a building until it reaches a more suitable stratum.
Design foundation requirements
- Location and depth of foundation. This requires an intensive investigation of the past usage of the site and information of the soil stratum accordingly. This ensures that no soil or site disturbances will affect the performance of the footings.
- Safety against capacity. This emphasizes suitable proportioning of the footing to avoid collapse of the soil beneath the foundation if the shear strength of the soils is unable to support the applied load.
- Soil settlements. Excessive soil settlement occurs by distortion of the soil mass as a result of the applied shear stresses and consolidation of the supporting soil. One must therefore have a complete knowledge of the geo-technical properties of the soil to assess any expected settlements
How to determine footing sizes and details
- Determine the site soil stratification and carry out a geotechnical investigation of the site soil type.
- Determine the maximum ground water level of the site.
- Estimate the total and differential settlements of the existing soil.
- Determine the bearing capacity of the supporting stratum.
- Footing sizes and details are then determined after analysis of laboratory results. The stability of the footing against sliding, overturning, and uplift pressures must always be checked.
- With the above information, one can then design the footing structure.
London building contractors
Complete Turnkey Solution For You!
Contact us for all your building solutions.

