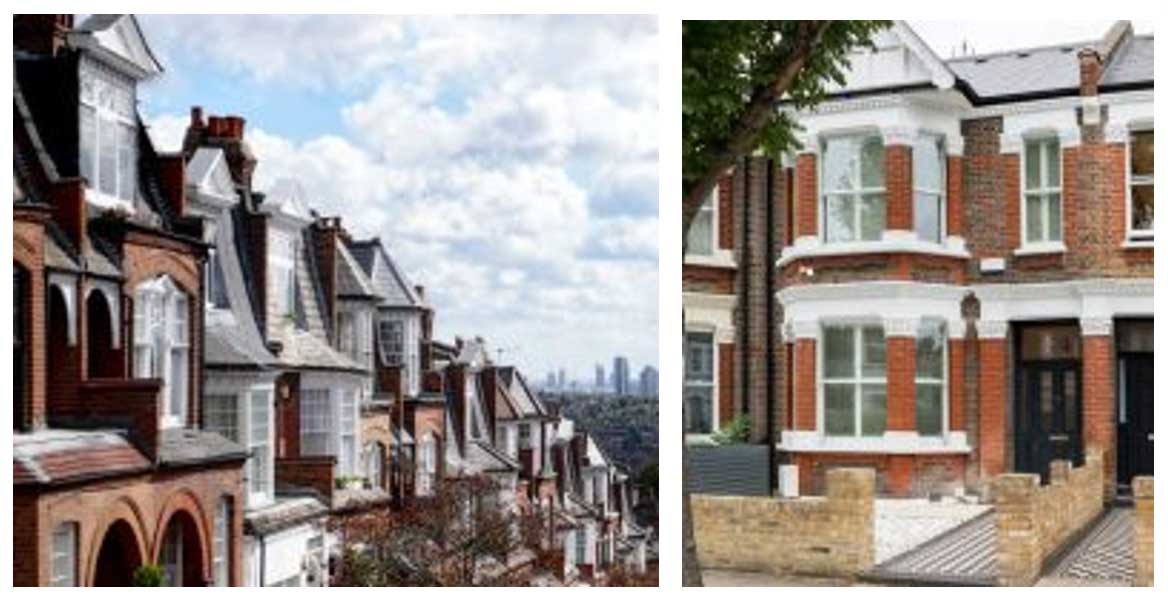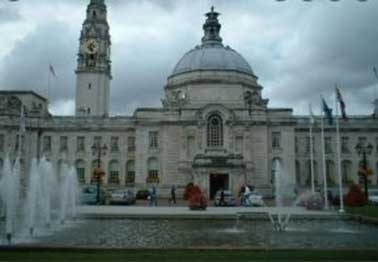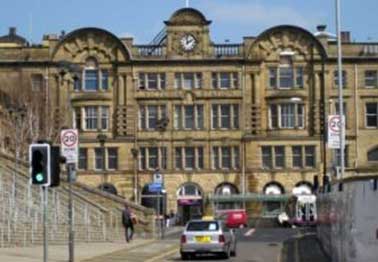Although the Edwardian period lasted only 10 years, the stretch of its architecture continued for more 10 years after King Edward’s death. In embracing less formality on buildings, the dark, stuffy cluttered interiors of the Victorian architecture was modified in this era to add more lighting, space and air into homes. This then is the Edwardian Architecture.
Currently, Edwardian houses are mainly located in Muswell Hill, Hampstead Heath, Dulwich, Blackheath, Ealing, Richmond and Putney still having a reputation for being well designed and constructed using high-quality materials.
EDWARDIAN SUBURDIA

This was mainly residential architecture characterized by small terraced, semi-detached and detached two-storey buildings. These Edwardian country houses were so close to railway stations for an easy commute to the city and therefore dominate many suburban areas and commuter villages.
Domestic improvements were continuously made possible due to the availability and easy access of the advanced building materials like glass used on the large windows, glossy paint which replaced wall papers. Furthermore, electric lightings and gas appliances were later introduced towards the late Edwardian period.
Identifying an Edwardian suburbia home
- Externally, these homes are characterized by steep-pitched roofs.
- The roofs have chimneys often located part-way down the roof, directly above the fireplaces in the rooms below.
- Dormer windows with pointed barge-boards and the loft-space has being used for accommodation.
- Larger but fewer rooms as compared to the Victorian buildings
- Fewer, larger rooms, double-aspect living spaces and large hallways.
- Front gardens (many of which have since been converted to driveways) and generous back gardens.
EDWARDIAN BAROQUE
The Edwardian Baroque architecture dominated most commercial buildings this being termed ‘the Grand Style’ between 1910s and 1920s. This style was designed by a major exponent in the times, Sir Edwin Lutyens. The Baroque style was mainly adapted from the architecture of France(18th century) and the architecture of Sir Christopher Wren in England (17th century).
Identifying an Edwardian Baroque home
- Extensive rustication, especially at ground level, running the voussoirs of arched openings
- Domed corner rooftop pavilions
- Exaggerated keystones, segmental arched pediments,
- Columns with engaged blocks;
- Colonnades of (sometimes paired) columns in a Ionic order)
- Domed towers modelled closely

Cadiff City Hall, 1906

The Manchester Victoria station, 1909
